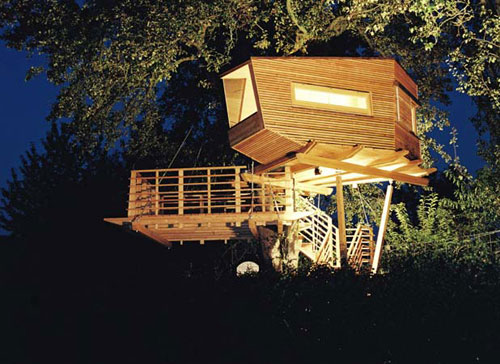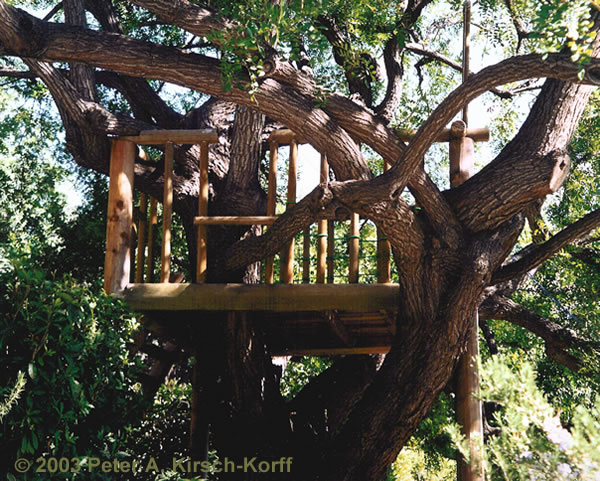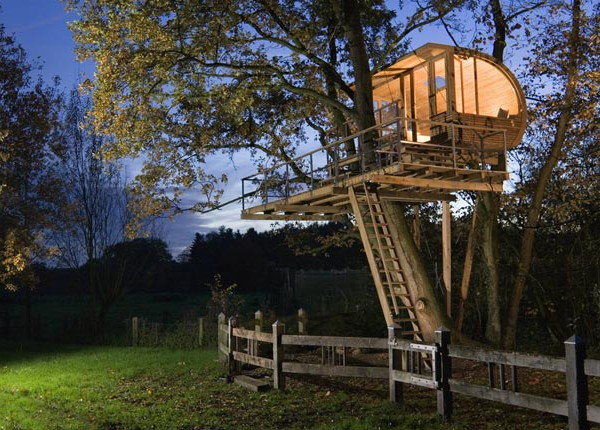 |
| 3D IMAGE BY IRMAN ROHIMAN |
 |
| 3D IMAGE BY IRMAN ROHIMAN |
That would be a set of swing made of some old tires with colorful finish, basket ball pad, sand box and a slider.  |
| PICTURE SOURCE: http://www.activistpost.com |
 |
| PICTURE SOURCE: http://www.furniturehomedesign.com |
 |
| PICTURE SOURCE : http://www.thedailygreen.com |
 |
| PICTURE SOURCE: http://naylajati.indonetwork.co.id/ |
 |
| PICTURE SOURCE: http://gazeborumah.wordpress.com |
 |
| PICTURE SOURCE: http://art-inthehouse.blogspot.com |
 |
| PICTURE SOURCE: ideaonline.com |
 |
| PICTURE SOURCE: http://www.rainbow-roof.co.id |
 |
| PICTURE SOURCE: http://multiniagacv.blogetery.com/ |
 |
| PICTURE SOURCE: iderumah.com |
 |
| PICTURE SOURCE: e-architect.co.uk |
 |
| PICTURE SOURCE: archdaily.com (Benjamin Garcia saxe' design) |
| Love these treehouses! Simple and modern: definitely the case here ;-) |  | ||||||||
| PICTURE SOURCE: http://www.booooooom.com |
 |
| PICTURE SOURCE: inhabitat.com |
 |
| PICTURE SOURCE: kirsch-korff.com |
 |
| PICTURE SOURCE: http://lh6.ggpht.com |
 |
| PICTURE SOURCE: relaxshax.com |
 |
| picture source: www.jamieoliver.com |